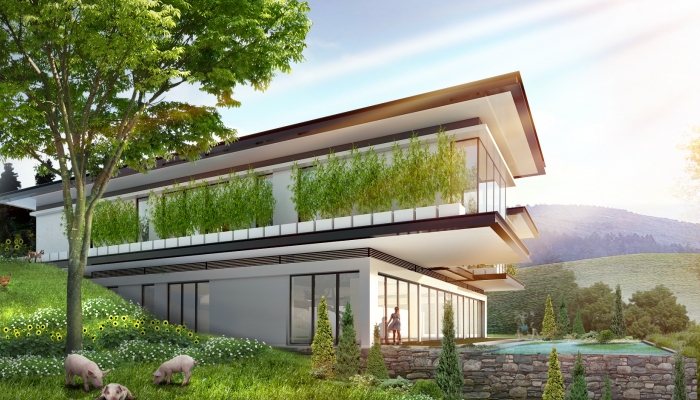
Luong Son Eco Villa
MINH PHUC NGUYEN - Co-founder
Published: 24/09/2015
The project consists of a 500 sqm villa within a hilly site with an area of 1.8 hectares in Hoa Binh province, Vietnam. The site is purely beautiful with the hill close to the entrance and facing to a great paddy fields and lakes with mountains along the horizon.
The Client's dream is Big. It is to self-produce all organic food from this farm. More than 25 kinds of fruit will be planted here, as well as growing fish with two artificial lakes at the far sides, and together with a farming zone where pigs, chickens are being fed with organic food.
MPN + PARTNERS started with a big idea of Nature integration. The villa was requested to be modern architecture however it should be blended in with the site pure nature. The idea of taking advantage of the hill side then came to life. Using the contour of the hill, the villa looked like projecting out from the ground to embrace all the best views from the field side. A part of the back side of the villa ground floor was sunk into the hill. With this idea, when people approach from the entrance, the house could not be seen. It only starts to reveal when walking down to the stone path to explore the whole resort.
In parallel, the site would accommodate recreation activities such as mini golf courses, badminton, table tennis, fishing. These activities were designed to be on the left side of the site if approaching from the entrance. Along the way, small paths would lead to explore the site part by part.
MPN + PARTNERS proposed to make this a sustainable design. Our sustainable expert then joined the project. A series of energy model analysis were carried out in order to work out the best solution for energy saving per year. Home automation was introduced to reinforce the approach in order to program energy consumption plan. A natural swimming pool was placed right in front of the Villa. This chemical - free pool connected to the irrigation system which is used to water the plants along the hill slope creating a circular cycle system. The building would be naturally ventilated most of time. The climate in this area is much drier than in Central of Hanoi. A central courtyard was placed at the heart of the building, where people could use as a relaxing place as well as to get more natural light and ventilation into the living spaces. All living activities would happen around this courtyard. The façade of the building was transparent to get the most natural light and views. In parallel, to protect the building from direct sunlight from the outside, instead of a double skin façade system, a bamboo planter system is placed on each edge of each block. This also helps the tenant feel surrounded by nature every time looking outside the openings and give a depth to the façade if looking from the outside. Together with the above characters, the Villa will save up to 60% operation energy annually.
'Design for People'
Other post