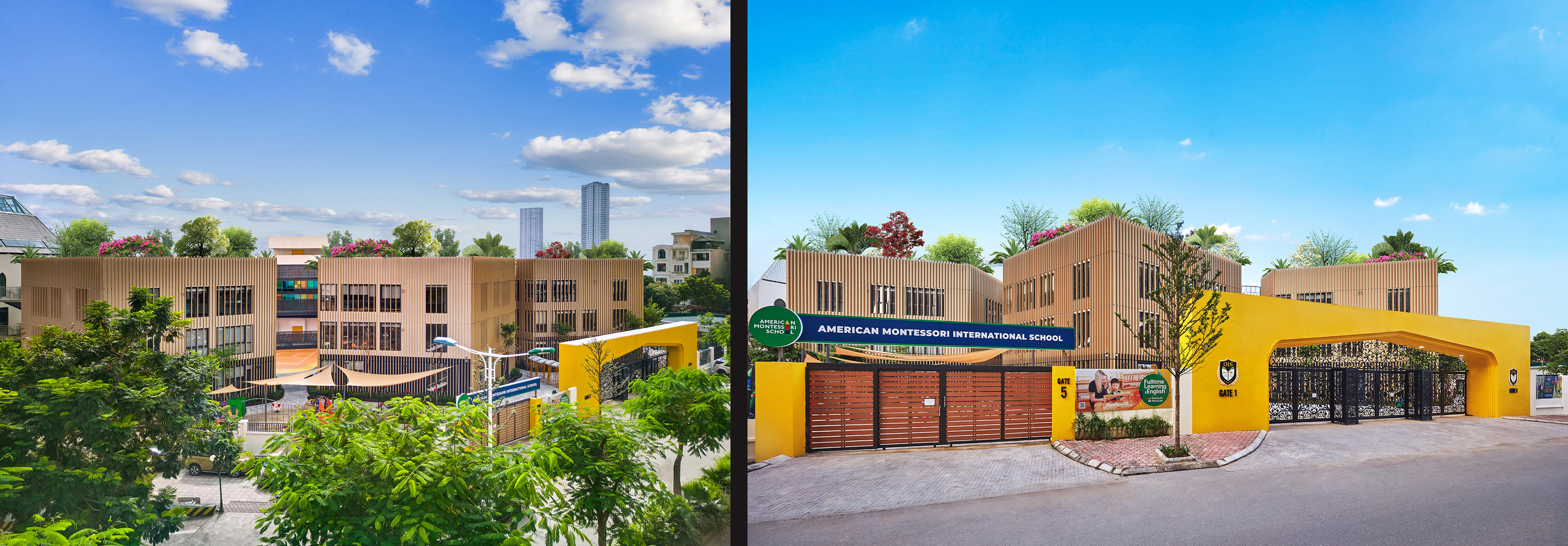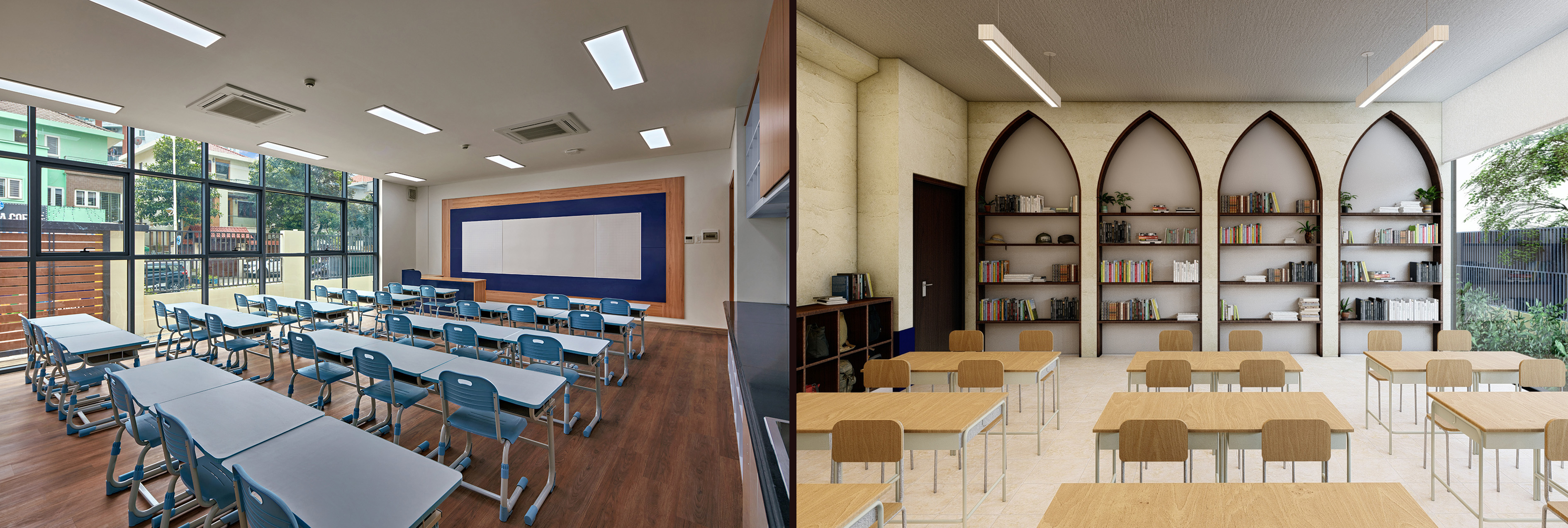A KNOWLEDGE PARK FOR LEADERSHIP NURTURING – OIS SCHOOL – HANOI, VIETNAM
-
Location: Van Khe, Hanoi, Vietnam
Designed by: MPN + PARTNERS
Please contact us for more free consultation
-----------------------------------------------------------------------------------------------------
Awards:
+ Platinum Prize: International Excellence Awards 2025
+ Honorable mention Prize: BLT Awards 2023
+ Honorable mention Prize: Masterprize Architecture 2023

THE GOALS
The school design idea stemmed from three main goals:
Creating a happy, enthusiastic attitude towards school to foster NATURAL KNOWLEDGE ACQUISITION.
Developing pupils with character traits that mold them into good individuals, thereby making them SOCIALLY RESPONSIBLE.
Instilling a positive mindset to overcome challenges and ENSURE A FULFILLING LIFE.

THE DESIGN FOCUS
The focus is on creating engaging spaces and captivating landscapes, while also providing protected areas, so that children "go to school" rather than simply "go to class."

THE BIG IDEA
Traditionally, children are confined to classrooms for study, which can eventually lead to boredom. Therefore, the BIG IDEA is to introduce 'outdoor classes' to alter the learning routine and environment, motivating students and sustaining their excitement throughout the day.

The breakthrough in the design is the 'Classroom in the Forest,' the Great Rooftop Garden where pupils can attend classes when indoor classrooms become monotonous. This transformative approach will change the conventional operation, encouraging students to spend more time outdoors, eagerly anticipate school, and be excited about each forthcoming outdoor class. Consequently, teachers will become more passionate, emotionally connected with children, and creative in organizing teaching programs.

CRAFTING THE DESIGN FOR OIS ONLY
Apart from studying children’s mentality and general actions, the design was specifically tailored for OIS. Throughout the design process, the design team worked closely with the academic team to understand the daily routines expected and planned for OIS pupils. Careful discussions were held to plan well for outdoor classes using the ‘Classroom in the Forest’.
The two main colors of the OIS logo, Bright Yellow and Navy Blue, were strongly introduced throughout the design.
The main gate, designed as OIS's signature, had the bright yellow logo illuminating the front and was integrated with the traditional arch of Oxford colleges’ architecture, to which the school curriculum was linked, in a modern way. The gate became a welcoming grand entrance, embracing all pupils, parents, and teachers.

Upon passing through the gate, two blocks linked by a bridge formed another entrance. The design for these blocks was expressed through the strong verticality of a louvre system cladded onto the façades. This represented the discipline instilled in pupils to become future leaders.
Passing through the alley revealed a vast and expansive internal courtyard, the heart of the school.

The courtyard was vibrant with three major colors on its surface, breaking the geometry psychologically and visually. Looking up, an array of colorful glazing systems created closed rainbow corridors for levels 2 and 3. Children greatly enjoyed playing along these corridors. This space even turned into an informal learning place for groups. The colors integrated three out of seven colors of a rainbow. On sunny days, the corridors were filled with sunlight, casting colorful light onto walls and floors. A colorful glazed canopy spread along the glaze cladding, beautifully mixing sunlight with colors on the ground floor.

THE LANDSCAPE
The landscape played an important role in fostering positive and creative thinking for children. On the ground level, apart from colors on the walls, floors, and columns, natural colors of various types of flowers and plants were introduced.
The Roof Garden received special attention to provide the most unique outdoor classroom experience, similar to a forest setting

INTERIOR OF SCHOOL DESIGN



+ Platinum Prize: International Excellence Awards 2025
+ Honorable mention Prize: BLT Awards 2023
+ Honorable mention Prize: Masterprize Architecture 2023

THE GOALS
The school design idea stemmed from three main goals:
Creating a happy, enthusiastic attitude towards school to foster NATURAL KNOWLEDGE ACQUISITION.
Developing pupils with character traits that mold them into good individuals, thereby making them SOCIALLY RESPONSIBLE.
Instilling a positive mindset to overcome challenges and ENSURE A FULFILLING LIFE.

THE DESIGN FOCUS
The focus is on creating engaging spaces and captivating landscapes, while also providing protected areas, so that children "go to school" rather than simply "go to class."

THE BIG IDEA
Traditionally, children are confined to classrooms for study, which can eventually lead to boredom. Therefore, the BIG IDEA is to introduce 'outdoor classes' to alter the learning routine and environment, motivating students and sustaining their excitement throughout the day.

The breakthrough in the design is the 'Classroom in the Forest,' the Great Rooftop Garden where pupils can attend classes when indoor classrooms become monotonous. This transformative approach will change the conventional operation, encouraging students to spend more time outdoors, eagerly anticipate school, and be excited about each forthcoming outdoor class. Consequently, teachers will become more passionate, emotionally connected with children, and creative in organizing teaching programs.

CRAFTING THE DESIGN FOR OIS ONLY
Apart from studying children’s mentality and general actions, the design was specifically tailored for OIS. Throughout the design process, the design team worked closely with the academic team to understand the daily routines expected and planned for OIS pupils. Careful discussions were held to plan well for outdoor classes using the ‘Classroom in the Forest’.
The two main colors of the OIS logo, Bright Yellow and Navy Blue, were strongly introduced throughout the design.
The main gate, designed as OIS's signature, had the bright yellow logo illuminating the front and was integrated with the traditional arch of Oxford colleges’ architecture, to which the school curriculum was linked, in a modern way. The gate became a welcoming grand entrance, embracing all pupils, parents, and teachers.

Upon passing through the gate, two blocks linked by a bridge formed another entrance. The design for these blocks was expressed through the strong verticality of a louvre system cladded onto the façades. This represented the discipline instilled in pupils to become future leaders.
Passing through the alley revealed a vast and expansive internal courtyard, the heart of the school.

The courtyard was vibrant with three major colors on its surface, breaking the geometry psychologically and visually. Looking up, an array of colorful glazing systems created closed rainbow corridors for levels 2 and 3. Children greatly enjoyed playing along these corridors. This space even turned into an informal learning place for groups. The colors integrated three out of seven colors of a rainbow. On sunny days, the corridors were filled with sunlight, casting colorful light onto walls and floors. A colorful glazed canopy spread along the glaze cladding, beautifully mixing sunlight with colors on the ground floor.

THE LANDSCAPE
The landscape played an important role in fostering positive and creative thinking for children. On the ground level, apart from colors on the walls, floors, and columns, natural colors of various types of flowers and plants were introduced.
The Roof Garden received special attention to provide the most unique outdoor classroom experience, similar to a forest setting

INTERIOR OF SCHOOL DESIGN



Other post