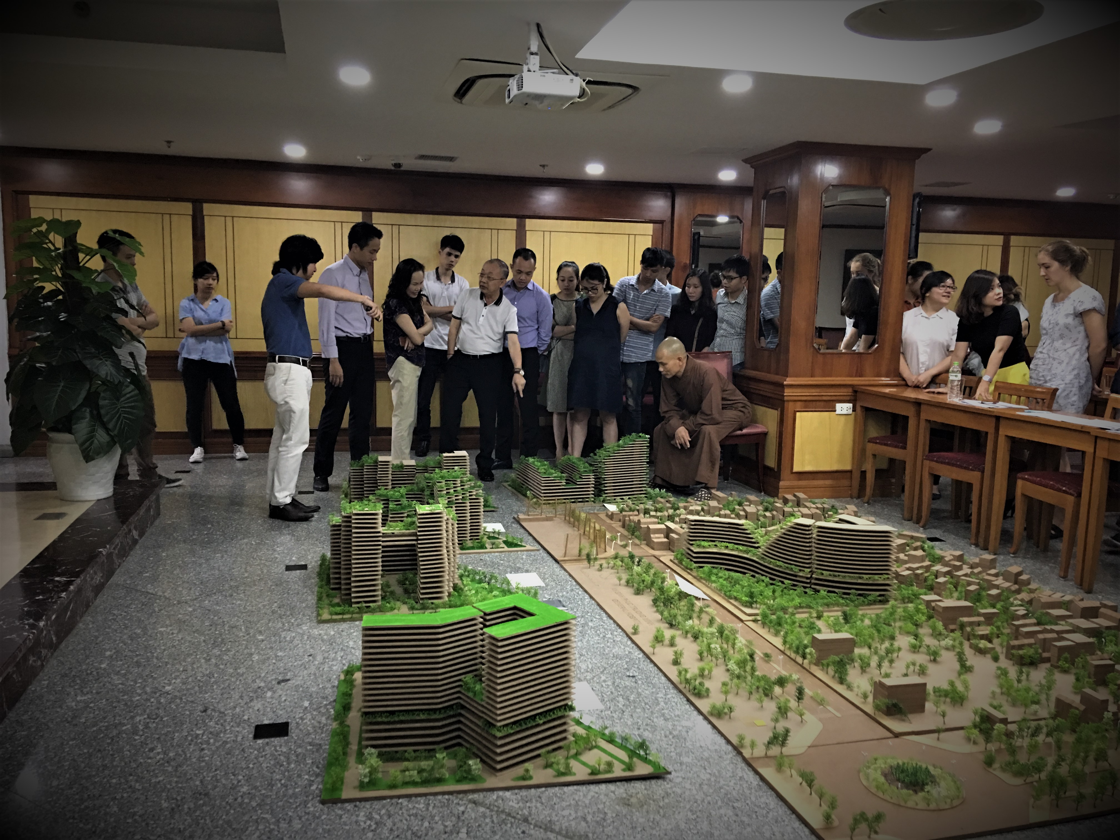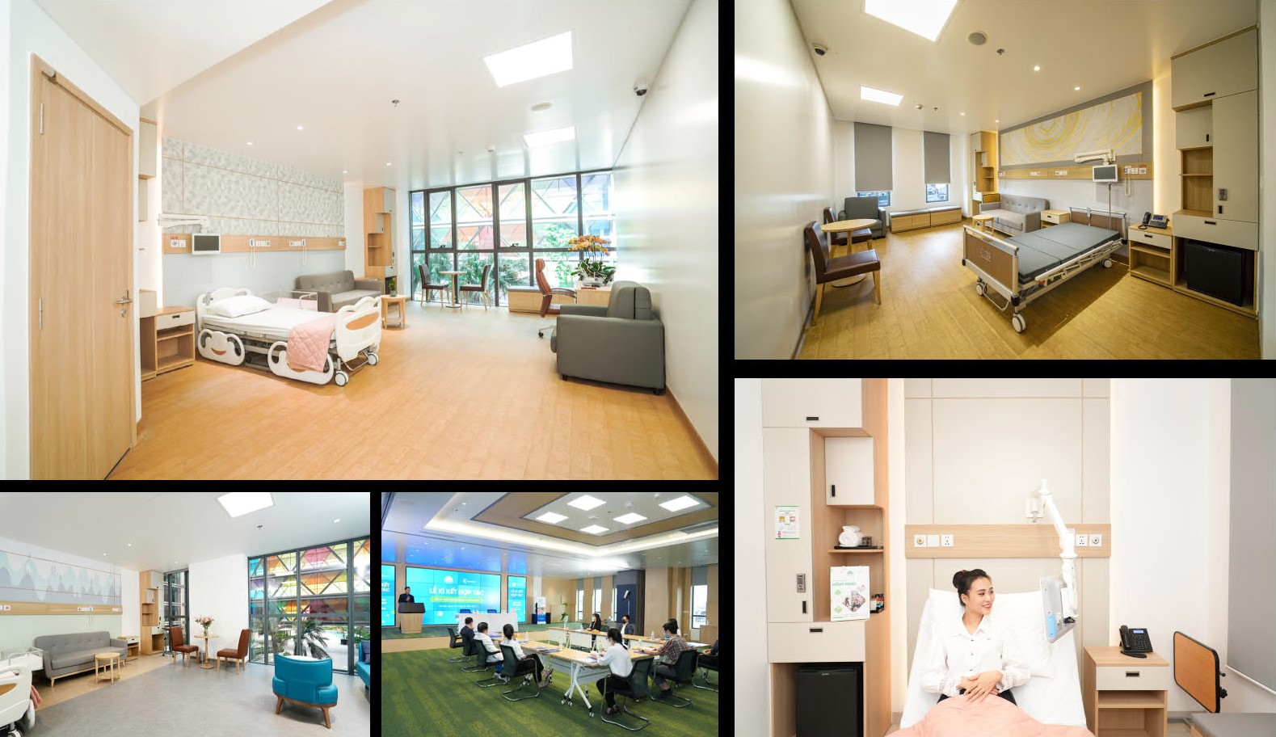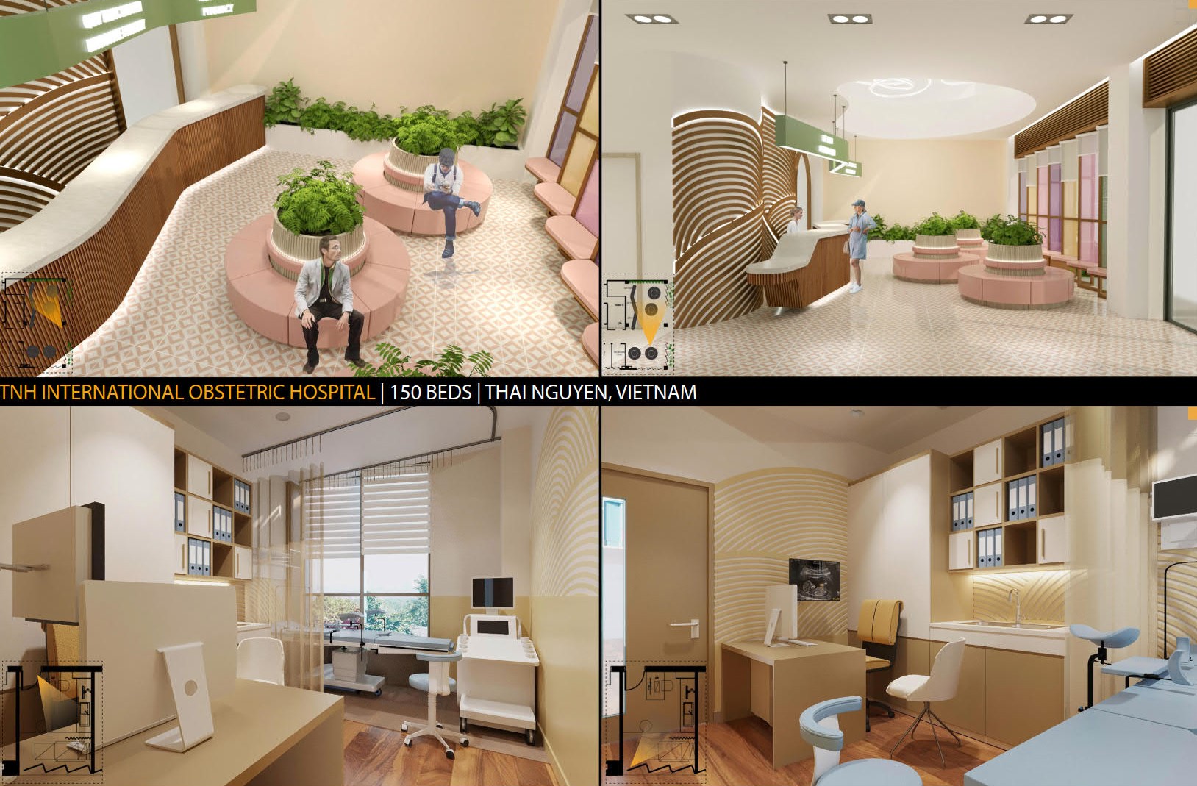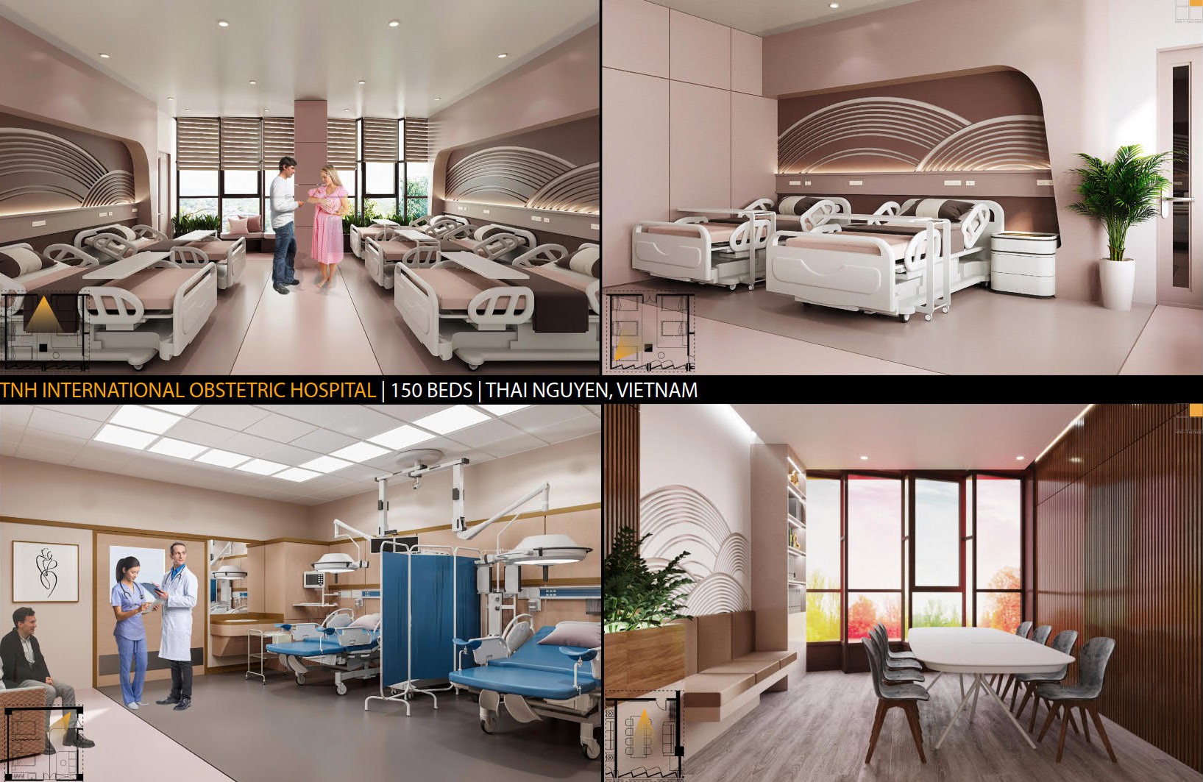HONG NGOC PHUC TRUONG MINH GENERAL HOSPITAL
-
Designed by: MPN + PARTNERS
Standard: HBN (United Kingdom)
--------------------------------------------------
Contact us for free Consultation: +84 24 6294 8859
Awards:
+ 2nd Prize: Best Global Design for Healthcare project (by ENR, USA)
+ Silver Prize: International Excellence Awards 2025
+ Silver Prize: Vietnam National Architecture Awards 2025
+ Shortlisted: Best Building of the Year 2022 (by World Architecture Festival)
+ Shortlisted: Best use of Color 2022 (by World Architecture Festival)
06 options proposed as a start: The design started with providing 06 different options for Planning and massing. The Client took part in the design process thoroughly to optimise the best option

Criteria for designing Hong Ngoc hospital: It is a design that no one thinks is a hospital. At the same time, Patient + Medical team are the centre, therefore, Design will bring architectural solutions for an energy-saving sustainable living environment, with iconic architectural value of legacy creating breakthrough in hospital architecture

The breakthrough was first demonstrated in the hospital space. Hong Ngoc Hospital is pioneeringly designed, the first in the world with the idea of creating a 'Healing Resort'. With this direction, the design is an interweaving between resort and medical space: with the main building of 16 floors, U-shaped is designed in the form of stairs to create spacious and airy verandas. Filled with the green of nature with large trees adjacent to the veranda, creating a space that has a certain degree of privacy, but when standing, you can still zoom out. Here, people, even at high altitude, can still interact with nature, still be in contact with people around, with the community. The space of the whole land on the ground floor is a large space, with the interweaving of outdoor and interior landscape. The outdoor landscape area is divided into three parts: the first part, the healing garden space, is created by the courtyard space of the 16-storey block and a colorful bridge. Patients, doctors, and even visitors can use this garden for seclusion. This space has been carefully analyzed for energy so that patients and doctors can use it all the time without fear of the heat.

The second part, which is the spiritual garden area, includes a space to worship the Medicine Buddha and an outdoor meditating space. Here people not only have a space to be still but also to rely on the Buddha to escape this chaotic life. The third part, is the orchard part. Here, large outdoor events will be held, in addition, this is also a space for patients, doctors and visitors to have a different nature experience than the previous two spaces. Landscape materials are used in bright colors, bearing the sound of resort space. Light is always flooded in every space, bringing confidence, mental and physical health will always be positive.

With this design, patients will always believe in life, believe in the medical team, no longer feel stress and boredom during treatment, they will no longer think "being cured". which would think 'under treatment'. For the medical team, this will be a great working environment, no more feeling of pressure, no more fear and anxiety, leading to errors in diagnosis and medical errors. In addition, people who visit patients are always happy and welcomed in spaces that do not feel like a hospital, without the fear of infection.

Reality proved when the Hospital was put into operation. The breakthrough in architectural form has made a deep impression on those who see the work from afar. They never thought this could be a hospital, but thought that this was a hotel, a resort or a museum… The building has been associated with many different names but it is not a hospital. They only know this is a hospital when they see the name of the building, and experience the service here. Thanks to that, the project is always mentioned and remembered deeply in everyone's mind.

The second breakthrough is in terms of operating space inside and around the building. This space has made a strong impression and has been an inspiration for singers to shoot their video clips, an inspiration for film directors to shoot their films, and especially, pride. of the people who are working here day and night. The nurses and doctors all said that they have been working here for a month but haven't finished the selfie corners, something that no one expected the hospital to be able to create, the pregnant women all said that it was like a size park. love the joy of living with the colorful bridge at the center, and with hundreds of other colorful flowers and just want to come here to give birth. The interior as well as a resort welcomes people to use the service, making the patients feel like they are on vacation.

GRC (Glass Reinforced Concrete): is put into use for the 2nd and 3rd floors through the form of 1.2 x 1.2 m Panels (check this for size) with 3-D textures. To obtain this form, the formwork must be specifically engineered at the factory. This is a special material, mixed between concrete and glass fibers, has a self-cleaning feature because the glass fibers fill the gaps between the bonded concrete particles, making the surface impermeable. , and the concrete will not have the usual cracks. The motif originates from the image of a flower in bloom, with the meaning of energy bringing new life. With this motif, the lobby of the building is emphasized, and the sunlight when shining through these locations creates a magical shimmering feeling.

INTERIOR DESIGN OF HOSPITAL WITH INTERNATIONAL STANDARD:



ENERGY SAVING DESIGN:
In addition, the design has incorporated energy-saving solutions from passive to active. This gives the building occupants a pleasant and refreshing feeling in the open space.
Passive design solution: the façade of the building has been carefully analyzed by the energy model to help delineate the solid and hollow proportions of the facades as the basis for the arrangement of the walls and glass. In addition, the proposed material is based on the energy model to ensure that the interior space is always comfortable without the need for an electromechanical system.

Proactive energy saving solutions:
Conserve energy in the air conditioning system
1. A water cooled air conditioning system is used instead of an air cooled system as the savings will be in the region of 20%.
2. Centrifugal chiller should be used with better part loading efficiency and environment-friendly refrigerant.
3. Variable speed secondary pumping systems are provided for chilled water to save energy during partial load.
4. Cooling tower fans will have variable speed drives for energy savings during part load and low wet ball times.
5. All air handling units will be provided with variable speed drives.
6. The whole HVAC system will be controlled by the Integrated Building Management System.
7. Electric motors for all fans, AHUs and pumps will be high efficiency motors.
Energy-saving and sustainable features in water systems
1. Variable speed pump system for different areas is applied to distribute water.
2. All W.C wave will have water tank as against discharge valve.
3. All public sinks and urinals will be sensor operated.
4. Hot water production must be centralized and generated through water into a heat pump system that will produce cold water as the product in heating mode. This chilled water will be used in the AC chilled water system and thus reduce the load on the AC chiller plant during operation.
5. Boiler is provided to cater for Laundry requirements, the condensate recovery from the steam will be reused to heat the hot water tank and thus reduce the heat load on the centralized hot water system.
6 Provide wastewater treatment plant to treat wastewater and reuse treated wastewater for irrigation and air conditioning.
7 Rainwater supply
Conserve energy in electrical systems
1. Energy-saving LED lights for every area.
2. Multiple circuits & light sensors take up space/day for lighting to turn off unwanted lights.
3. Using low loss capacitors, APFC relays to ensure power factor as close to unity.
4 Group control for the elevator will have AC VVVF drive.
5 High efficiency motor in accordance with IEC 60034 - 30.
6 Use surge power instead of cables to save floor space and ensure better fire safety.
7 Supply UPS to ensure that all critical systems operate during off- or off-color times
8 Power backup via diesel generator for full load to ensure that Hospital operations are not affected during power outages.
9 Sufficient redundancy is provided in the systems to ensure that the Hospital will operate throughout the year without any disruption.
Provide building management system
1 BMS will separately measure all power consumption for key entities such as HVAC (where chillers and other plant ancillary equipment are measured again), CSSD pumps, Kitchen & Water , etc
2 Similarly water consumption of different entities such as domestic, discharge, air conditioning and irrigation will also be monitored by the BMS.
3 Chiller plant managers are provided to ensure that the AC plant & Water Heater is operating at optimal levels to ensure the energy efficiency of the entire plant.
4 All AHUs, ventilation fans in the HVAC system must be controlled and monitored by the BMS to ensure system efficiency.
+ 2nd Prize: Best Global Design for Healthcare project (by ENR, USA)
+ Silver Prize: International Excellence Awards 2025
+ Silver Prize: Vietnam National Architecture Awards 2025
+ Shortlisted: Best Building of the Year 2022 (by World Architecture Festival)
+ Shortlisted: Best use of Color 2022 (by World Architecture Festival)
06 options proposed as a start: The design started with providing 06 different options for Planning and massing. The Client took part in the design process thoroughly to optimise the best option
Criteria for designing Hong Ngoc hospital: It is a design that no one thinks is a hospital. At the same time, Patient + Medical team are the centre, therefore, Design will bring architectural solutions for an energy-saving sustainable living environment, with iconic architectural value of legacy creating breakthrough in hospital architecture

The breakthrough was first demonstrated in the hospital space. Hong Ngoc Hospital is pioneeringly designed, the first in the world with the idea of creating a 'Healing Resort'. With this direction, the design is an interweaving between resort and medical space: with the main building of 16 floors, U-shaped is designed in the form of stairs to create spacious and airy verandas. Filled with the green of nature with large trees adjacent to the veranda, creating a space that has a certain degree of privacy, but when standing, you can still zoom out. Here, people, even at high altitude, can still interact with nature, still be in contact with people around, with the community. The space of the whole land on the ground floor is a large space, with the interweaving of outdoor and interior landscape. The outdoor landscape area is divided into three parts: the first part, the healing garden space, is created by the courtyard space of the 16-storey block and a colorful bridge. Patients, doctors, and even visitors can use this garden for seclusion. This space has been carefully analyzed for energy so that patients and doctors can use it all the time without fear of the heat.

The second part, which is the spiritual garden area, includes a space to worship the Medicine Buddha and an outdoor meditating space. Here people not only have a space to be still but also to rely on the Buddha to escape this chaotic life. The third part, is the orchard part. Here, large outdoor events will be held, in addition, this is also a space for patients, doctors and visitors to have a different nature experience than the previous two spaces. Landscape materials are used in bright colors, bearing the sound of resort space. Light is always flooded in every space, bringing confidence, mental and physical health will always be positive.

With this design, patients will always believe in life, believe in the medical team, no longer feel stress and boredom during treatment, they will no longer think "being cured". which would think 'under treatment'. For the medical team, this will be a great working environment, no more feeling of pressure, no more fear and anxiety, leading to errors in diagnosis and medical errors. In addition, people who visit patients are always happy and welcomed in spaces that do not feel like a hospital, without the fear of infection.

Reality proved when the Hospital was put into operation. The breakthrough in architectural form has made a deep impression on those who see the work from afar. They never thought this could be a hospital, but thought that this was a hotel, a resort or a museum… The building has been associated with many different names but it is not a hospital. They only know this is a hospital when they see the name of the building, and experience the service here. Thanks to that, the project is always mentioned and remembered deeply in everyone's mind.

The second breakthrough is in terms of operating space inside and around the building. This space has made a strong impression and has been an inspiration for singers to shoot their video clips, an inspiration for film directors to shoot their films, and especially, pride. of the people who are working here day and night. The nurses and doctors all said that they have been working here for a month but haven't finished the selfie corners, something that no one expected the hospital to be able to create, the pregnant women all said that it was like a size park. love the joy of living with the colorful bridge at the center, and with hundreds of other colorful flowers and just want to come here to give birth. The interior as well as a resort welcomes people to use the service, making the patients feel like they are on vacation.

GRC (Glass Reinforced Concrete): is put into use for the 2nd and 3rd floors through the form of 1.2 x 1.2 m Panels (check this for size) with 3-D textures. To obtain this form, the formwork must be specifically engineered at the factory. This is a special material, mixed between concrete and glass fibers, has a self-cleaning feature because the glass fibers fill the gaps between the bonded concrete particles, making the surface impermeable. , and the concrete will not have the usual cracks. The motif originates from the image of a flower in bloom, with the meaning of energy bringing new life. With this motif, the lobby of the building is emphasized, and the sunlight when shining through these locations creates a magical shimmering feeling.

INTERIOR DESIGN OF HOSPITAL WITH INTERNATIONAL STANDARD:



ENERGY SAVING DESIGN:
In addition, the design has incorporated energy-saving solutions from passive to active. This gives the building occupants a pleasant and refreshing feeling in the open space.
Passive design solution: the façade of the building has been carefully analyzed by the energy model to help delineate the solid and hollow proportions of the facades as the basis for the arrangement of the walls and glass. In addition, the proposed material is based on the energy model to ensure that the interior space is always comfortable without the need for an electromechanical system.

Proactive energy saving solutions:
Conserve energy in the air conditioning system
1. A water cooled air conditioning system is used instead of an air cooled system as the savings will be in the region of 20%.
2. Centrifugal chiller should be used with better part loading efficiency and environment-friendly refrigerant.
3. Variable speed secondary pumping systems are provided for chilled water to save energy during partial load.
4. Cooling tower fans will have variable speed drives for energy savings during part load and low wet ball times.
5. All air handling units will be provided with variable speed drives.
6. The whole HVAC system will be controlled by the Integrated Building Management System.
7. Electric motors for all fans, AHUs and pumps will be high efficiency motors.
Energy-saving and sustainable features in water systems
1. Variable speed pump system for different areas is applied to distribute water.
2. All W.C wave will have water tank as against discharge valve.
3. All public sinks and urinals will be sensor operated.
4. Hot water production must be centralized and generated through water into a heat pump system that will produce cold water as the product in heating mode. This chilled water will be used in the AC chilled water system and thus reduce the load on the AC chiller plant during operation.
5. Boiler is provided to cater for Laundry requirements, the condensate recovery from the steam will be reused to heat the hot water tank and thus reduce the heat load on the centralized hot water system.
6 Provide wastewater treatment plant to treat wastewater and reuse treated wastewater for irrigation and air conditioning.
7 Rainwater supply
Conserve energy in electrical systems
1. Energy-saving LED lights for every area.
2. Multiple circuits & light sensors take up space/day for lighting to turn off unwanted lights.
3. Using low loss capacitors, APFC relays to ensure power factor as close to unity.
4 Group control for the elevator will have AC VVVF drive.
5 High efficiency motor in accordance with IEC 60034 - 30.
6 Use surge power instead of cables to save floor space and ensure better fire safety.
7 Supply UPS to ensure that all critical systems operate during off- or off-color times
8 Power backup via diesel generator for full load to ensure that Hospital operations are not affected during power outages.
9 Sufficient redundancy is provided in the systems to ensure that the Hospital will operate throughout the year without any disruption.
Provide building management system
1 BMS will separately measure all power consumption for key entities such as HVAC (where chillers and other plant ancillary equipment are measured again), CSSD pumps, Kitchen & Water , etc
2 Similarly water consumption of different entities such as domestic, discharge, air conditioning and irrigation will also be monitored by the BMS.
3 Chiller plant managers are provided to ensure that the AC plant & Water Heater is operating at optimal levels to ensure the energy efficiency of the entire plant.
4 All AHUs, ventilation fans in the HVAC system must be controlled and monitored by the BMS to ensure system efficiency.
Other post