How we proposed for Cluj-Napoca Children Hospital design
-
Design proposed by: MPN + PARTNERS
Urbanization strategy & accessibility:
The project aims to:
+ Create a breakthrough health care regionally and even globally, creating the best medical environment in terms of both use value and urban value.
+ Create urban highlights to become a focal point for regional urban development. The plan aims to address the shortcomings in the urbanization process within the area, by establishing additional service spaces and public relaxation areas. By arranging free relaxation spaces like squares and gardens, it enhances the character of the urban buildings.
+ The creation of a patient-oriented environment involves everything from architectural design to other elements that contribute to a friendly atmosphere, helping to alleviate the stress caused by treatment activities. This approach enables flexible phased deployment.
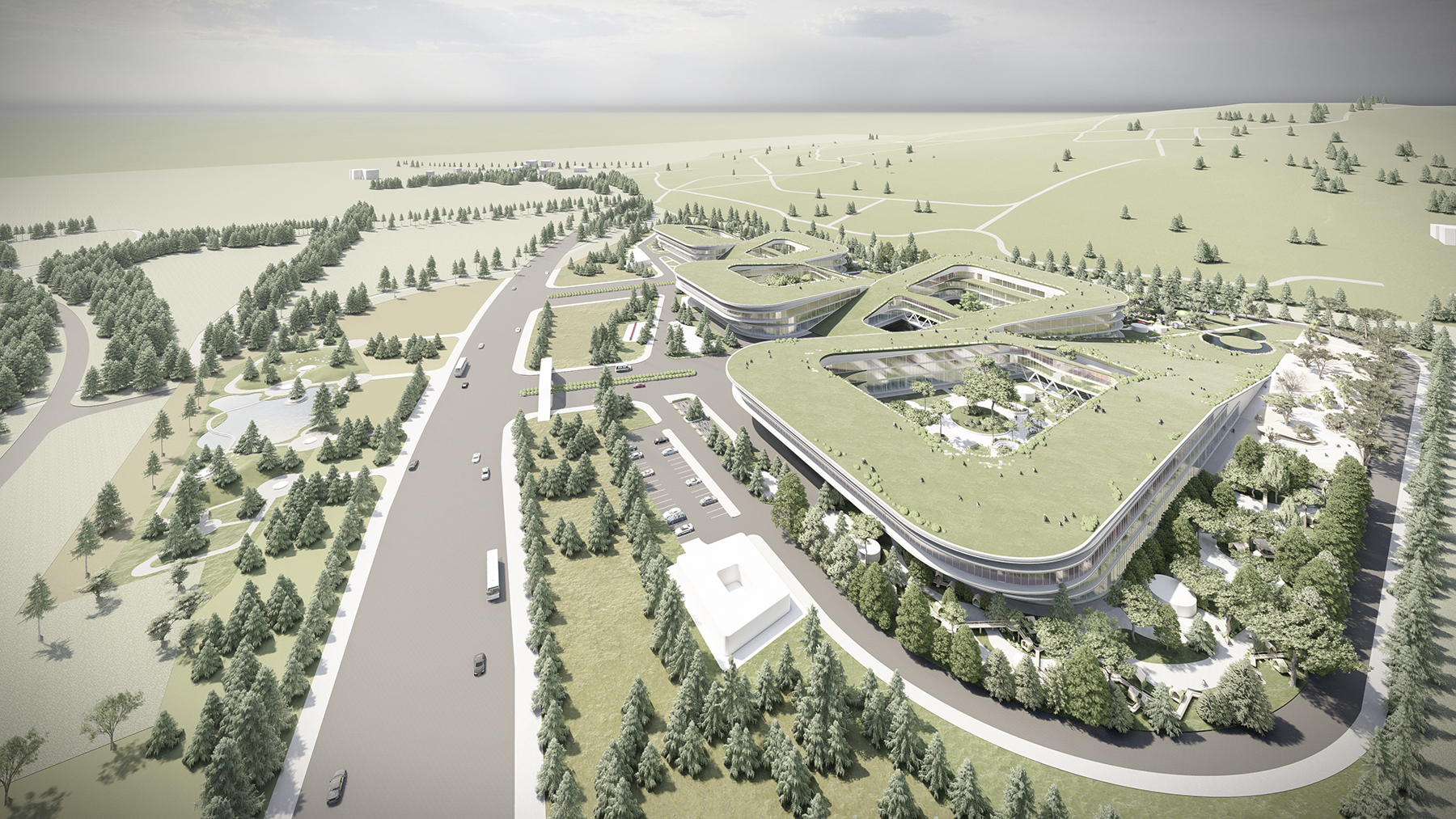
Big Idea: A Wonderland to heal
Children – the role of the playground for children:
According to Gardner's theory of multiple intelligences, creating an environment for children's holistic development requires careful consideration of their various types of intelligence and abilities, including kinesthetic, interpersonal, naturalistic, mathematical, linguistic, musical, visual, and intrapersonal intelligence. Each child possesses one or more of these special intelligences, and they nurture these abilities through play. Through play, children explore the world around them and refine essential life skills. It can be affirmed that playground space is indispensable for children.
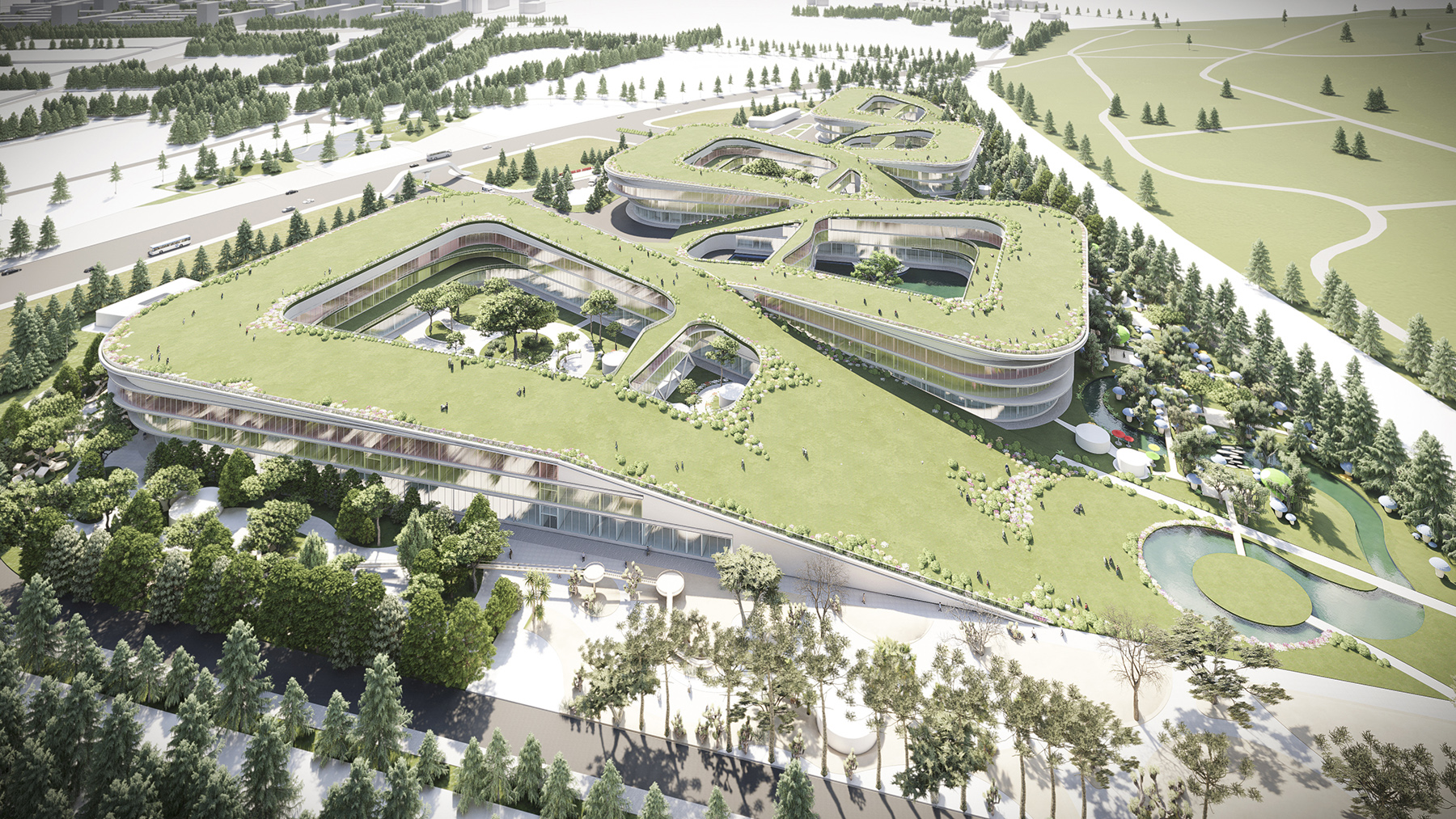
Target:
The Design team aims to create a Work of Art as a final result. This Work of Art will not only touch People’s hearts but also leave a Legacy for not only the local people but also the world through generations
We believe that: Work of Art = Original idea + Breakthrough
Original idea: is formed by every aspects related to the projects: Design brief, local culture, history, colors, patterns, food, music, art,… which have been analysed and researched carefully in order to integrate with the Design
Breakthrough: The Breakthrough idea is stemmed from the fact that a child never wants to go to a hospital of any kind to be checked up or treated because they are scared. This is a difficult matter of all parents when they want to take their kids to a hospital. Therefore, the design aims to create not a hospital but a place where a parent can tell a story about an interesting fairy journey that a child will be fascinated about. The story begins:
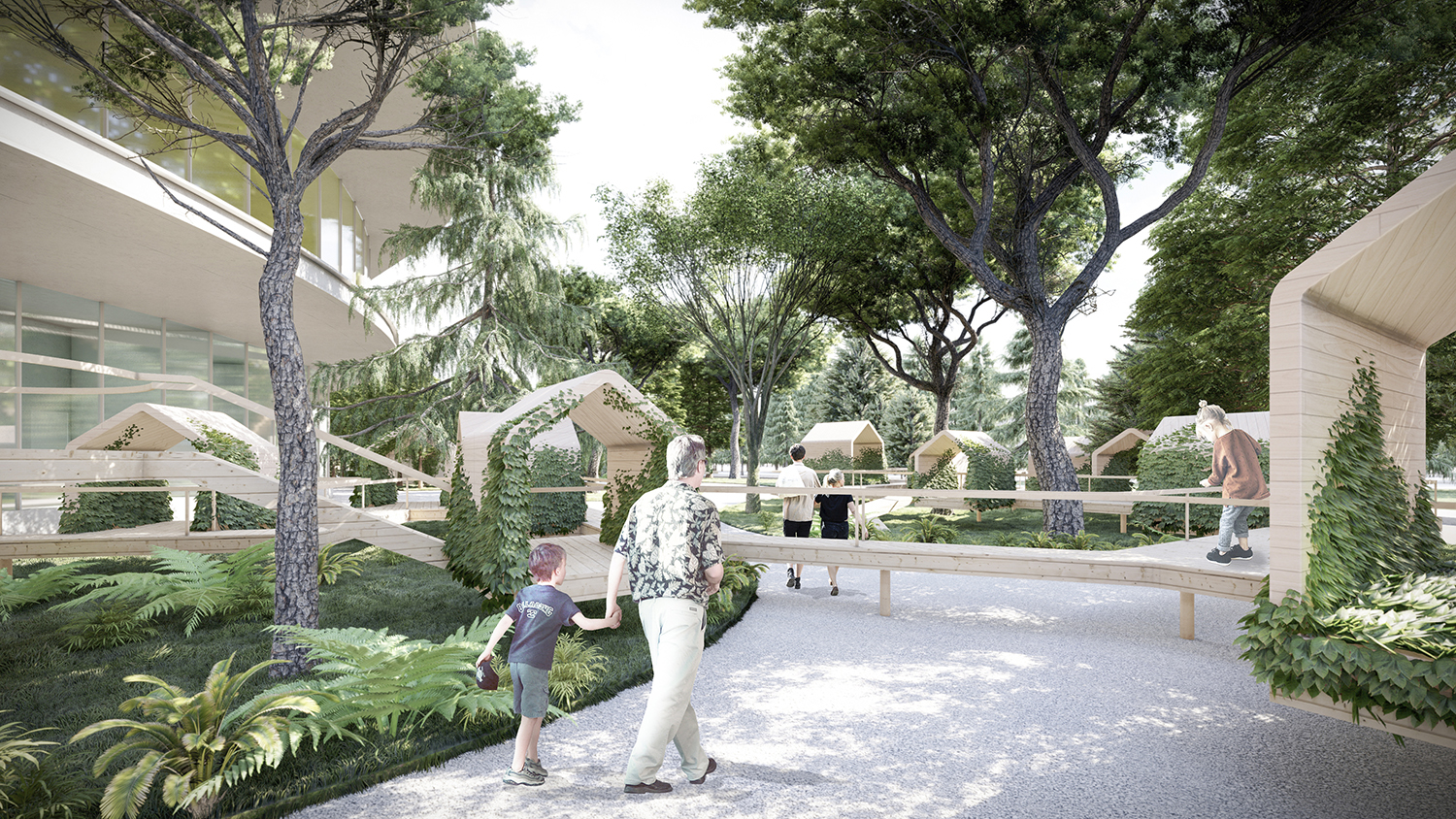
My dear, today I will take you to a place that when you first come through the gate you will be greeted by flying fairy, they are bright, shiny with magic wands. If we follow on the right to start our journey you will find out a secret entrance behind a big rock, and go through a dark tunnel where you will find a letter telling you the final mission. After having a letter, you will go through a mysterious forest with giant trees, and village of mischievous dwarves. The forest will lead you to the desert, where you have to cross the sand dunes, a real challenge is waiting for you. Once you cross the sand dunes, you will see a sign to show you what to do next. After crossing a small bridge, you will see the crocodile river, where you have to step on rocks, cross bridges to avoid ferocious and hungry crocodiles. If you feel tired, you can sit and rest under the big mushrooms. After finishing the crocodile river challenge, you will be going toward to the mountains of monsters where you have to hide and seek for a secret hiding from those monsters. That challenge is very difficult but once you pass it you will get a worthy reward – you will see heroes lake where you will find the magic stone and touch it to heal the world, thereby demonstrating the courage, selfless heart of the true hero.
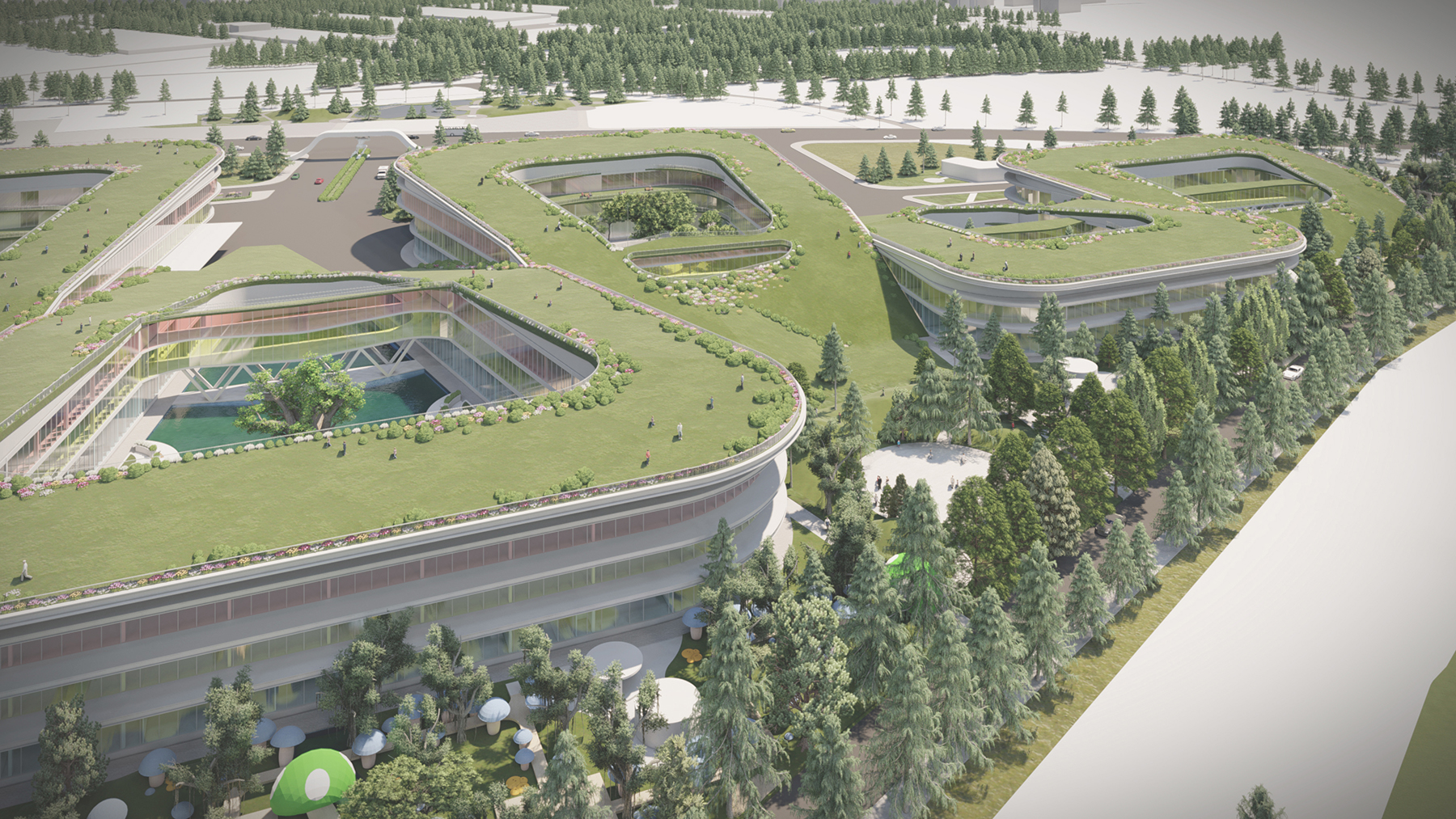
The overall proposed plan is inspired by Wonderland, a peaceful, magical place in the imagination of children, a place for children to unleash their imagination, have fun, and experience interesting journeys, with wonderful experiences. Small challenging games through which children can learn more skills in life, develop their strong intelligence. A place with landscape elements reminiscent of close nature, hills, trees, rivers and streams. A Wonderland to heal is a place that not only cures children's illnesses but also is a place where children's souls are healed, their spirits are improved, which will also help a lot in the treatment process.
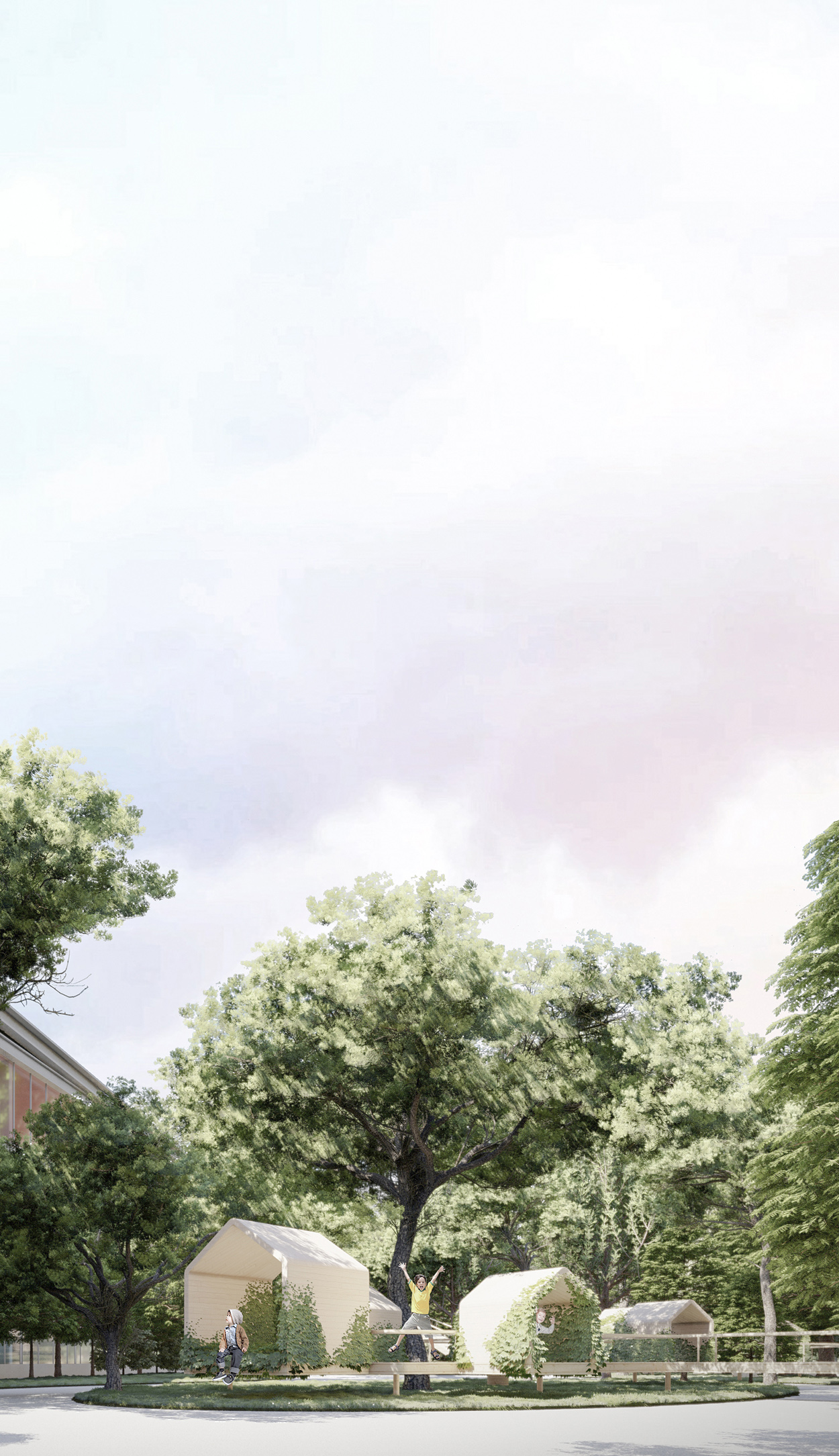
The project aims to:
+ Create a breakthrough health care regionally and even globally, creating the best medical environment in terms of both use value and urban value.
+ Create urban highlights to become a focal point for regional urban development. The plan aims to address the shortcomings in the urbanization process within the area, by establishing additional service spaces and public relaxation areas. By arranging free relaxation spaces like squares and gardens, it enhances the character of the urban buildings.
+ The creation of a patient-oriented environment involves everything from architectural design to other elements that contribute to a friendly atmosphere, helping to alleviate the stress caused by treatment activities. This approach enables flexible phased deployment.

Big Idea: A Wonderland to heal
Children – the role of the playground for children:
According to Gardner's theory of multiple intelligences, creating an environment for children's holistic development requires careful consideration of their various types of intelligence and abilities, including kinesthetic, interpersonal, naturalistic, mathematical, linguistic, musical, visual, and intrapersonal intelligence. Each child possesses one or more of these special intelligences, and they nurture these abilities through play. Through play, children explore the world around them and refine essential life skills. It can be affirmed that playground space is indispensable for children.

Target:
The Design team aims to create a Work of Art as a final result. This Work of Art will not only touch People’s hearts but also leave a Legacy for not only the local people but also the world through generations
We believe that: Work of Art = Original idea + Breakthrough
Original idea: is formed by every aspects related to the projects: Design brief, local culture, history, colors, patterns, food, music, art,… which have been analysed and researched carefully in order to integrate with the Design
Breakthrough: The Breakthrough idea is stemmed from the fact that a child never wants to go to a hospital of any kind to be checked up or treated because they are scared. This is a difficult matter of all parents when they want to take their kids to a hospital. Therefore, the design aims to create not a hospital but a place where a parent can tell a story about an interesting fairy journey that a child will be fascinated about. The story begins:

My dear, today I will take you to a place that when you first come through the gate you will be greeted by flying fairy, they are bright, shiny with magic wands. If we follow on the right to start our journey you will find out a secret entrance behind a big rock, and go through a dark tunnel where you will find a letter telling you the final mission. After having a letter, you will go through a mysterious forest with giant trees, and village of mischievous dwarves. The forest will lead you to the desert, where you have to cross the sand dunes, a real challenge is waiting for you. Once you cross the sand dunes, you will see a sign to show you what to do next. After crossing a small bridge, you will see the crocodile river, where you have to step on rocks, cross bridges to avoid ferocious and hungry crocodiles. If you feel tired, you can sit and rest under the big mushrooms. After finishing the crocodile river challenge, you will be going toward to the mountains of monsters where you have to hide and seek for a secret hiding from those monsters. That challenge is very difficult but once you pass it you will get a worthy reward – you will see heroes lake where you will find the magic stone and touch it to heal the world, thereby demonstrating the courage, selfless heart of the true hero.

The overall proposed plan is inspired by Wonderland, a peaceful, magical place in the imagination of children, a place for children to unleash their imagination, have fun, and experience interesting journeys, with wonderful experiences. Small challenging games through which children can learn more skills in life, develop their strong intelligence. A place with landscape elements reminiscent of close nature, hills, trees, rivers and streams. A Wonderland to heal is a place that not only cures children's illnesses but also is a place where children's souls are healed, their spirits are improved, which will also help a lot in the treatment process.

- With this breakthrough: The solution is to make the children do not feel they are going to a hospital at all and enjoying the stay for their treatment after, while addressing the need for public green space, and at the same time increasing the attractiveness of the area's urban space.
- Creating a medical project that both addresses the treatment needs of pediatric patients and can increase community connection. The playground function helps to reduce the fear of the hospital, increase the attractiveness of the whole building, and create a healthy play space for pediatric patients treated at Cluj Hospital and children in the surrounding area.
- The proposed plan includes the Architecture part as a public children's hospital building block, the Landscape part with the main function as a playground space for children with different themes and activities.
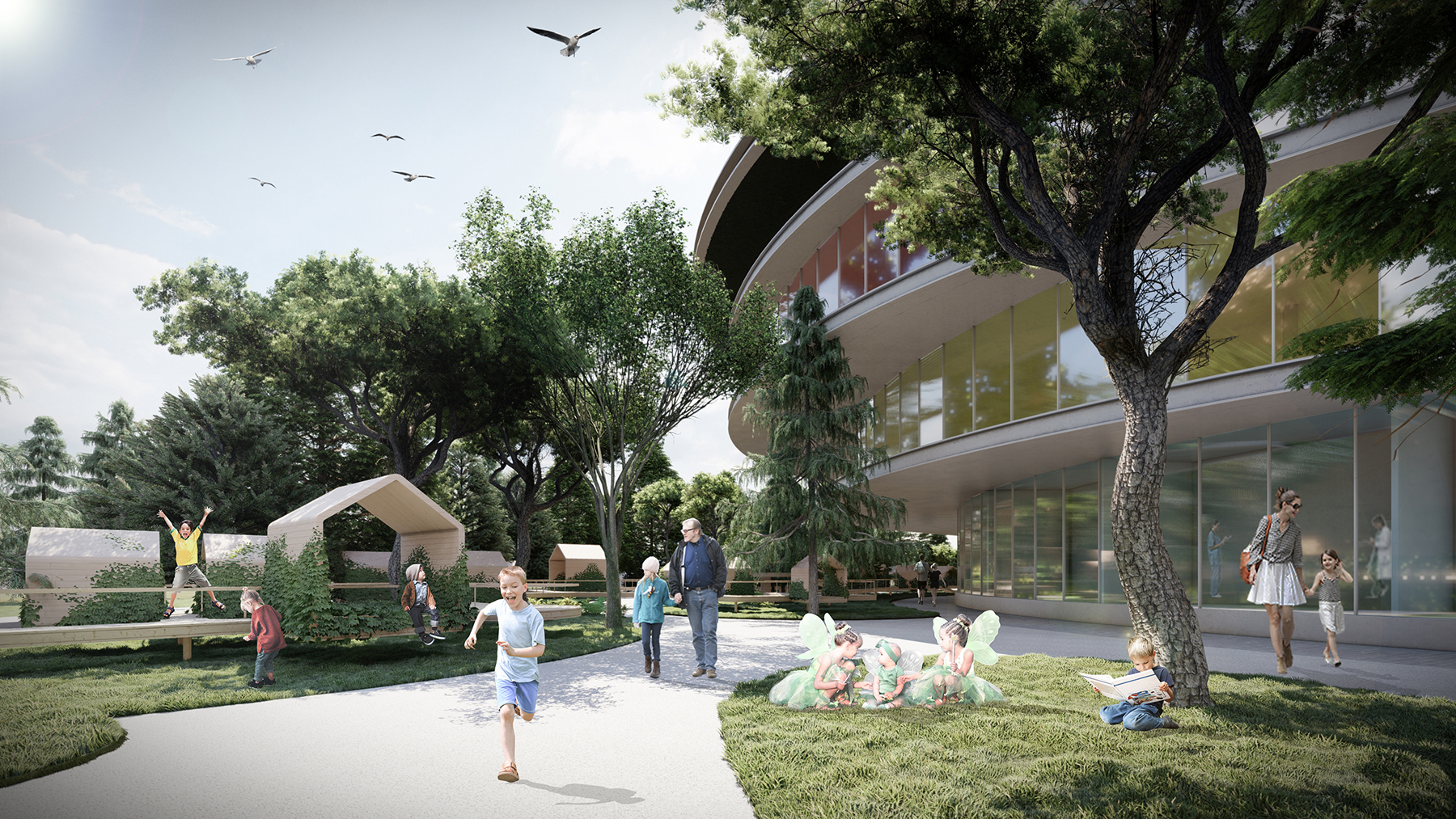
Architectural design
The building's architecture is inspired by the hills and winding roads on the mountainside in the area, and it seems to arise from the study site itself, which gives the original design that people can stroll up these hill-buildings from the landscaped grass slopes. The building is like growing from this site and not anywhere else, becoming a part of closely and harmoniously connected with the landscape of the Borhan region.
The functional spaces are arranged along the wings of the building block, and are connected by a backbone traffic axis from the beginning to the end of the block.
Functional spaces have been organized according to the design brief and pay attention to medical flows, technical issues, green spaces, relaxation, therapy and initial local aspects researches
Create a human-centered space, using design techniques to create a child-friendly environment.
Providing modern solutions and flexible structures to adapt to developments in the medical field, the ward spaces are modularized to ensure flexibility when reorganizing departments.
Sustainable solutions and saving energy consumption in the medium and long term. Towards BREEAM
The design solutions aim to turn a hospital building to not-like a hospital – as well as into a therapeutic environment for physical health and reduce mental stress for pediatric patients, improving psychological well-being. for relatives and doctors, staff..
The proposed plan creates a high-quality therapeutic environment, the relationship between the internal and external functional spaces is logical, ensuring ergonomics.
The Emergency Clinical Children’s Hospital will have a number of 510 continuous beds, 65 companion beds, 50 outpatient beds organized into 12 departments. The number of hospital beds allocated to each department follows Brief. Medical departments and patient accommodation are organized in modules for easy reordering of patient beds by departments.
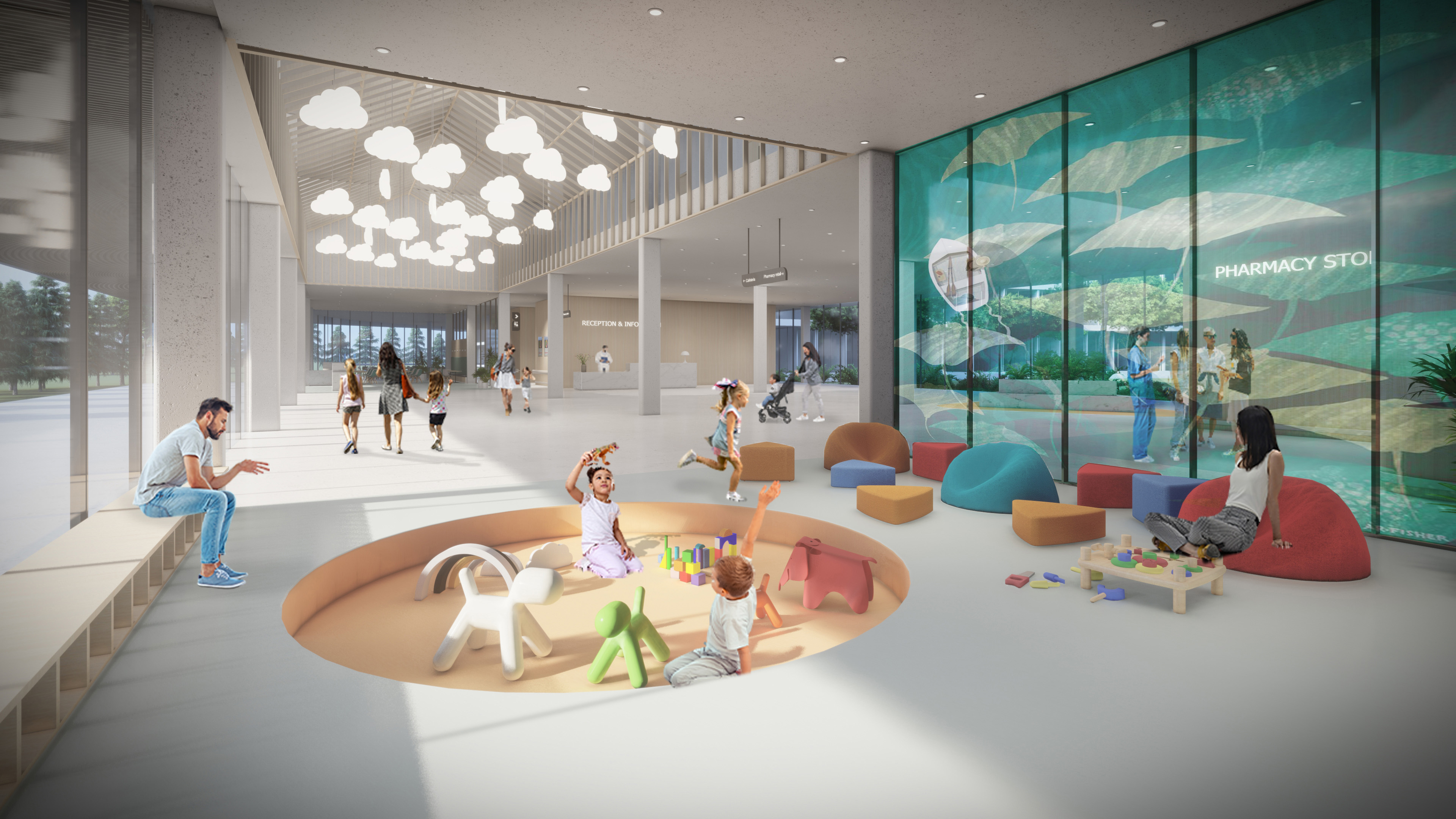
Functional areas
Access area: organized around a bright, generous and friendly space, which can provide enough elements of sensory stimulation capable of distracting children of different ages. A playground to simulate the senses and connect with courtyard as a healing garden.
Unwinding facilities: Patients and caregivers will benefit from relaxation facilities in order to reduce the mental discomfort related to the hospitalization period. The design proposal include spaces dedicated to the continuation of the school
activity for those patients with a longer hospital stay like classroom, art box (art classroom)
Patient accommodation: Patient accommodation has been ergonomically designed and suitable for the age and needs of paediatric patients. Friendly colors and interior decoration, there is a play space to reduce the discomfort of hospital stay.
The patient rooms and side-rooms are sided and furnished to allow relatives to stay with the patient. The two-beds patient-rooms have separated toilet and shower area.
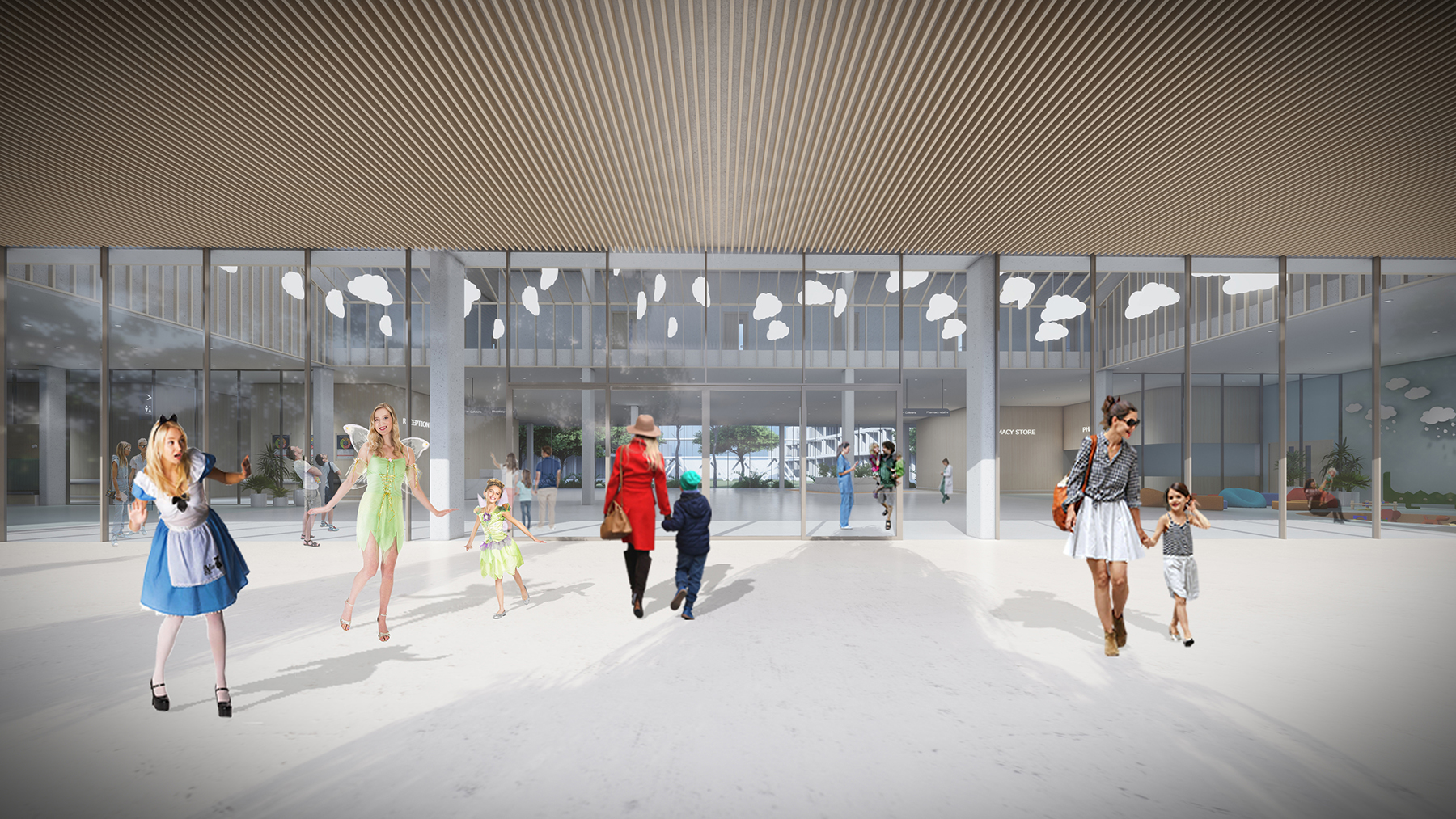
The landscape of the project is divided into 3 main parts
+ The roofs are designed to become part of the whole landscape. People can walk up to the top of the roof easily and enjoying grass skiing, jogging, sitting, etc on the roofs.
+ Spaces for relaxation and rest, arranged in the courtyard areas of the building blocks. As a place for patients, families, doctors and staff can rest, relax, interact with each other to reduce fatigue and stress. The healing gardens are arranged with trees, water surface and relaxing chairs.
+ The large play area is organized seamlessly inspired by Fairy Journey, the child can act as a character in an imaginary story, starting from finding an instruction letter underground, then they pass the play areas organized as real challenges to reach the final challenge – touch The Magic Stone to heal the world – a gesture of humanity.
. The mysterious forest: A playground filled with trees and the roofs of the dwraves village peeking out. This area is where the children can freely running, climbing, hiding, follow the bridges to reach the second area.
. The desert: As a large sand playground where children can freely play in the sand, skiing on the sand dunes, build sand structures, this space has oases – shaded plant pots are scattered to create shade for children while playing. Children need to find their way across these dunes to reach the third challenge – the crocodile river.
. The crocodile river: The river is a shallow water area that functions as a padding pool for children with rocks to step on, reminiscent of ferocious crocodiles lurking. When children approach this area, they can freely play in the water, and walking, sitting under the big mushrooms – sunshade canopies in wonderland to the next challenge.
. The mountains of monsters: The playground area is designed in form of grassy hills, where children can run, jump, slide on the hills, play hide and seek with the monsters-staffs who are hunting them, the children need to find a way to pass this zone without getting detect, after that they have to cross a bridge then going toward to the last zone.
. The heroes lake: A calm, shallow water space where children need to run and jump over the rocks to reach their ultimate goal – the magic stone, the stone that heals the world. Touching it, the child has passed a milestone of themselves, proving their courage. It helps the child to believe in their courage and strength.
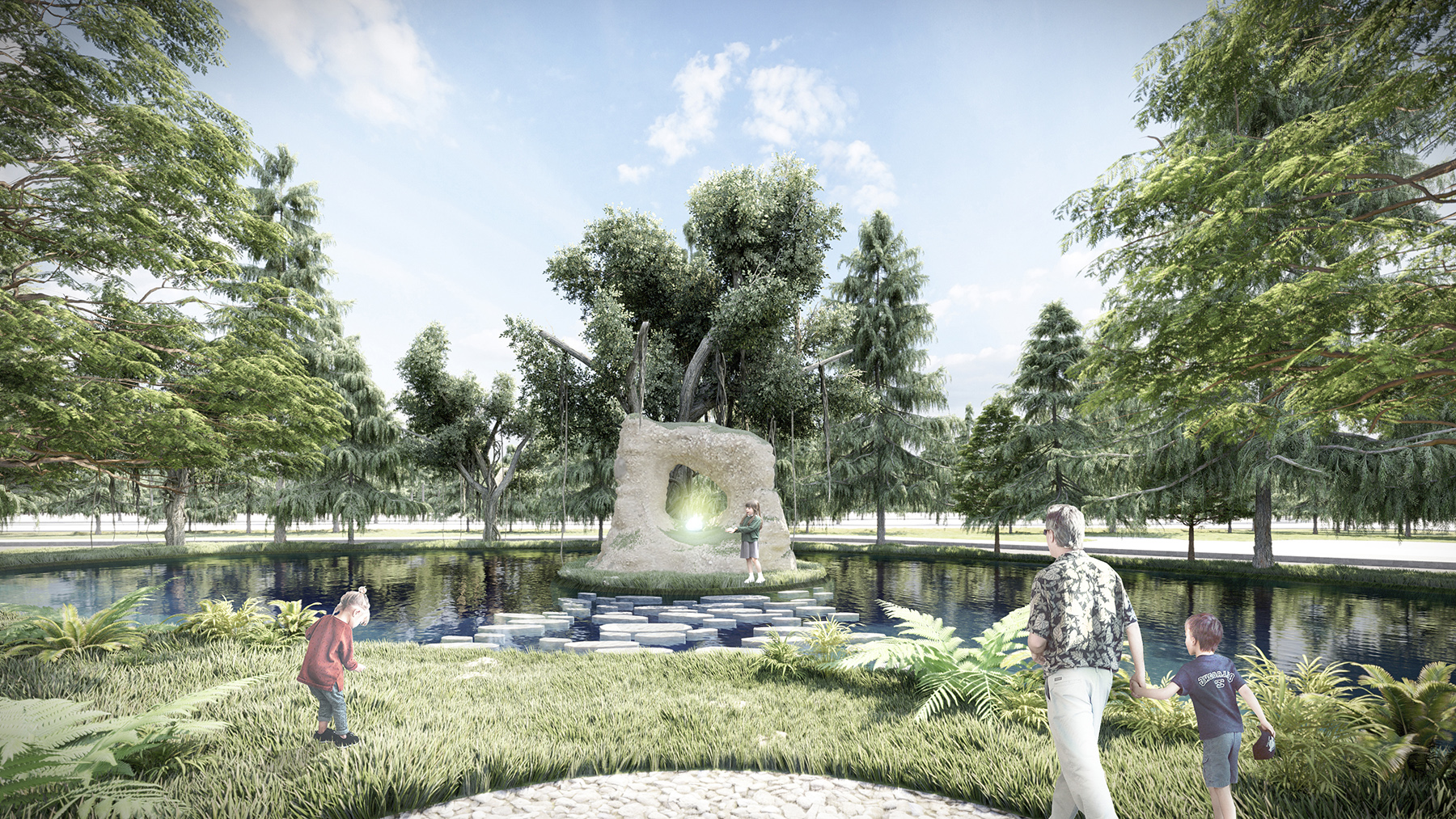
Façade
The façade idea is inspired by Romanian flag’s colors.
After studying Romania’s climatic conditions, the design team realized that the indoor spaces of the building in this area needed maximum natural light. The proposed solution is that the façade is opened maximum to allow sunlight to penetrate inside the building. The façade design is a combination of glass and metal frame, with a color palette inspired by Romanian flag: blue, yellow and red.
The building's architecture is inspired by the hills and winding roads on the mountainside in the area, and it seems to arise from the study site itself, which gives the original design that people can stroll up these hill-buildings from the landscaped grass slopes. The building is like growing from this site and not anywhere else, becoming a part of closely and harmoniously connected with the landscape of the Borhan region.
The functional spaces are arranged along the wings of the building block, and are connected by a backbone traffic axis from the beginning to the end of the block.
Functional spaces have been organized according to the design brief and pay attention to medical flows, technical issues, green spaces, relaxation, therapy and initial local aspects researches
Create a human-centered space, using design techniques to create a child-friendly environment.
Providing modern solutions and flexible structures to adapt to developments in the medical field, the ward spaces are modularized to ensure flexibility when reorganizing departments.
Sustainable solutions and saving energy consumption in the medium and long term. Towards BREEAM
The design solutions aim to turn a hospital building to not-like a hospital – as well as into a therapeutic environment for physical health and reduce mental stress for pediatric patients, improving psychological well-being. for relatives and doctors, staff..
The proposed plan creates a high-quality therapeutic environment, the relationship between the internal and external functional spaces is logical, ensuring ergonomics.
The Emergency Clinical Children’s Hospital will have a number of 510 continuous beds, 65 companion beds, 50 outpatient beds organized into 12 departments. The number of hospital beds allocated to each department follows Brief. Medical departments and patient accommodation are organized in modules for easy reordering of patient beds by departments.

Functional areas
Access area: organized around a bright, generous and friendly space, which can provide enough elements of sensory stimulation capable of distracting children of different ages. A playground to simulate the senses and connect with courtyard as a healing garden.
Unwinding facilities: Patients and caregivers will benefit from relaxation facilities in order to reduce the mental discomfort related to the hospitalization period. The design proposal include spaces dedicated to the continuation of the school
activity for those patients with a longer hospital stay like classroom, art box (art classroom)
Patient accommodation: Patient accommodation has been ergonomically designed and suitable for the age and needs of paediatric patients. Friendly colors and interior decoration, there is a play space to reduce the discomfort of hospital stay.
The patient rooms and side-rooms are sided and furnished to allow relatives to stay with the patient. The two-beds patient-rooms have separated toilet and shower area.

The landscape of the project is divided into 3 main parts
+ The roofs are designed to become part of the whole landscape. People can walk up to the top of the roof easily and enjoying grass skiing, jogging, sitting, etc on the roofs.
+ Spaces for relaxation and rest, arranged in the courtyard areas of the building blocks. As a place for patients, families, doctors and staff can rest, relax, interact with each other to reduce fatigue and stress. The healing gardens are arranged with trees, water surface and relaxing chairs.
+ The large play area is organized seamlessly inspired by Fairy Journey, the child can act as a character in an imaginary story, starting from finding an instruction letter underground, then they pass the play areas organized as real challenges to reach the final challenge – touch The Magic Stone to heal the world – a gesture of humanity.
. The mysterious forest: A playground filled with trees and the roofs of the dwraves village peeking out. This area is where the children can freely running, climbing, hiding, follow the bridges to reach the second area.
. The desert: As a large sand playground where children can freely play in the sand, skiing on the sand dunes, build sand structures, this space has oases – shaded plant pots are scattered to create shade for children while playing. Children need to find their way across these dunes to reach the third challenge – the crocodile river.
. The crocodile river: The river is a shallow water area that functions as a padding pool for children with rocks to step on, reminiscent of ferocious crocodiles lurking. When children approach this area, they can freely play in the water, and walking, sitting under the big mushrooms – sunshade canopies in wonderland to the next challenge.
. The mountains of monsters: The playground area is designed in form of grassy hills, where children can run, jump, slide on the hills, play hide and seek with the monsters-staffs who are hunting them, the children need to find a way to pass this zone without getting detect, after that they have to cross a bridge then going toward to the last zone.
. The heroes lake: A calm, shallow water space where children need to run and jump over the rocks to reach their ultimate goal – the magic stone, the stone that heals the world. Touching it, the child has passed a milestone of themselves, proving their courage. It helps the child to believe in their courage and strength.

Façade
The façade idea is inspired by Romanian flag’s colors.
After studying Romania’s climatic conditions, the design team realized that the indoor spaces of the building in this area needed maximum natural light. The proposed solution is that the façade is opened maximum to allow sunlight to penetrate inside the building. The façade design is a combination of glass and metal frame, with a color palette inspired by Romanian flag: blue, yellow and red.
Other post