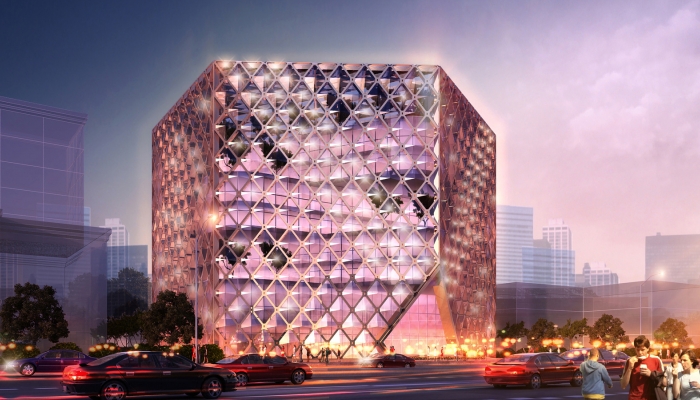
CONTEMPORARY ART MUSEUM - DUBAI
MINH PHUC NGUYEN - Co-Founder
Published: 31/12/2015
The project is located in the North East of Dubai. With site area of 3,690 sqm the project consists of a contemporary art museum that takes up 5 floors of the building, a conference hall with 500 seats, F&B facilities on the top floor, and retail area on the ground floor with 3 basements levels.
The requirement is very clear: a special building to be an impressive attraction for people to visit. We take the brief once again with People is the Core of the Design.
The Design process starts with several researches about Culture, Dubai people's daily activities, traditional colors, patterns together with Site analysis on Site constraints, Climate conditions, Orientation to optimise best views and identify main entrance.
In parallel with the researches and analysis, five (05) options have been developed. Through careful consideration, a final option is chosen. This option stems from the Idea of the image of Tribulus omanense, National flower of Dubai combining with the image of Diamond to show the wealthiness of the region. In parallel, as this is a public building, creating special spaces that make People feel comfortable and unforgettable are highly aimed. We think that a museum is a place where people will experience exploration and impression as well as knowledge enrichment.
Triangular floor plate then is used and rotating every two levels. Green space and outdoor exhibition spaces are then created. In order to create more special impression to people and also bring more natural light without direct sunlight to the spaces, another skin is added. This could be call a smart skin with double layers of ETFE with air gap in between formed with diagrid stainless steel frame. Fresh air will be pumped through the stainless steel frame, while sunlight is deflected by ETFE surface.
Energy model is also used to analyse dimensions of the openings and structure of the frame in order to optimise natural light and energy saving. Annual energy consumption is then calculated for better operation.
MINH PHUC NGUYEN
'Design for People'
Other post