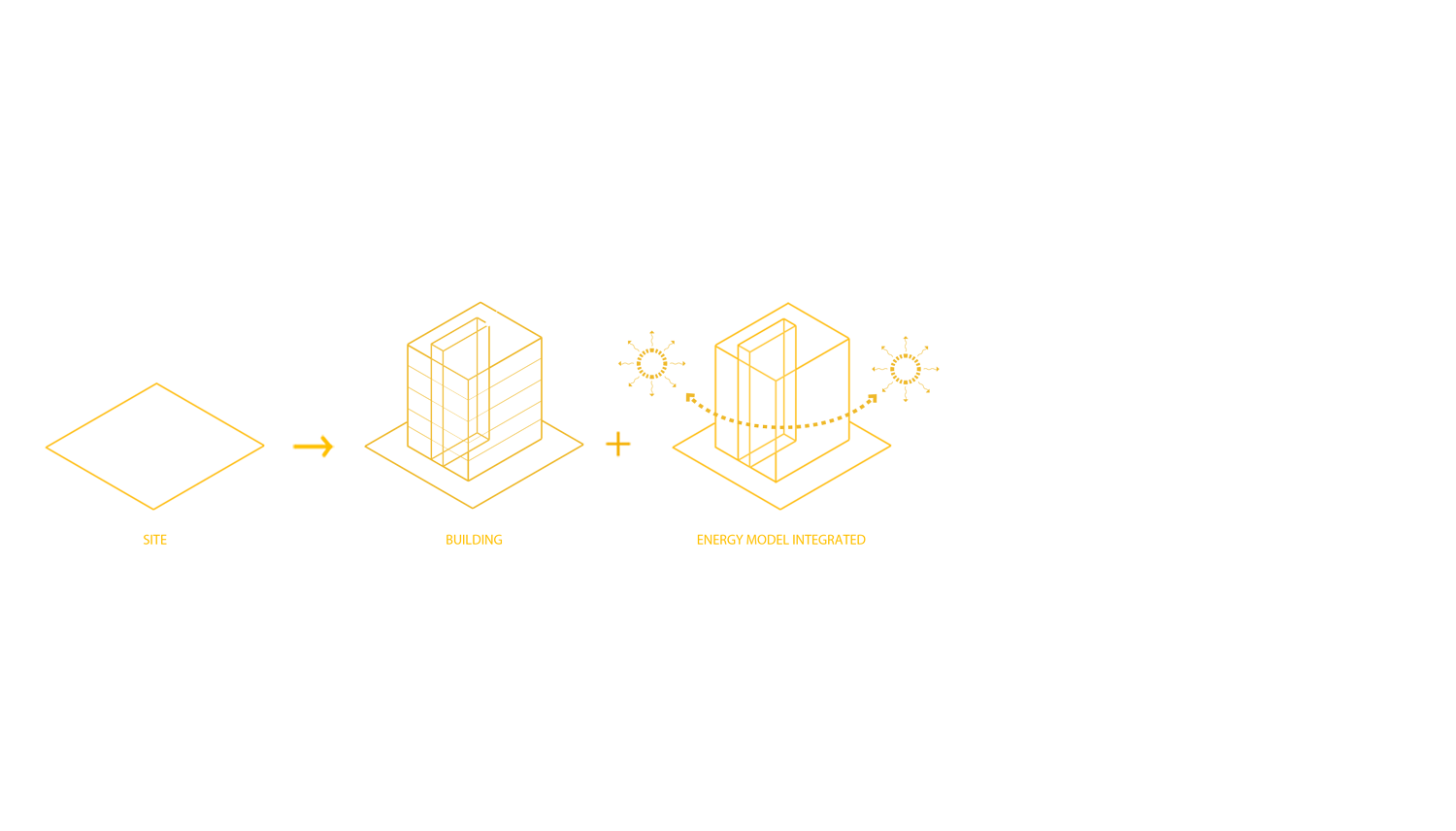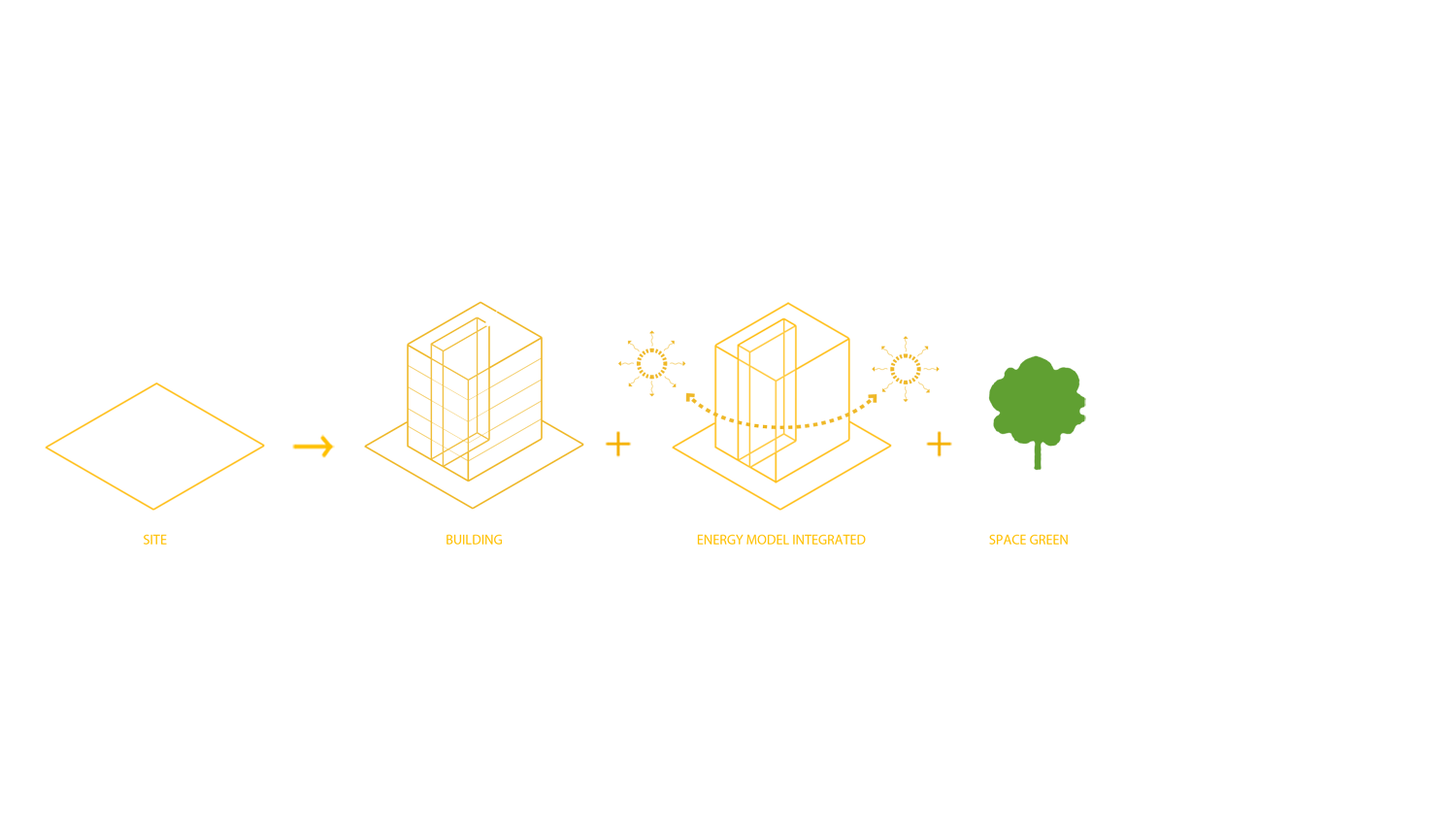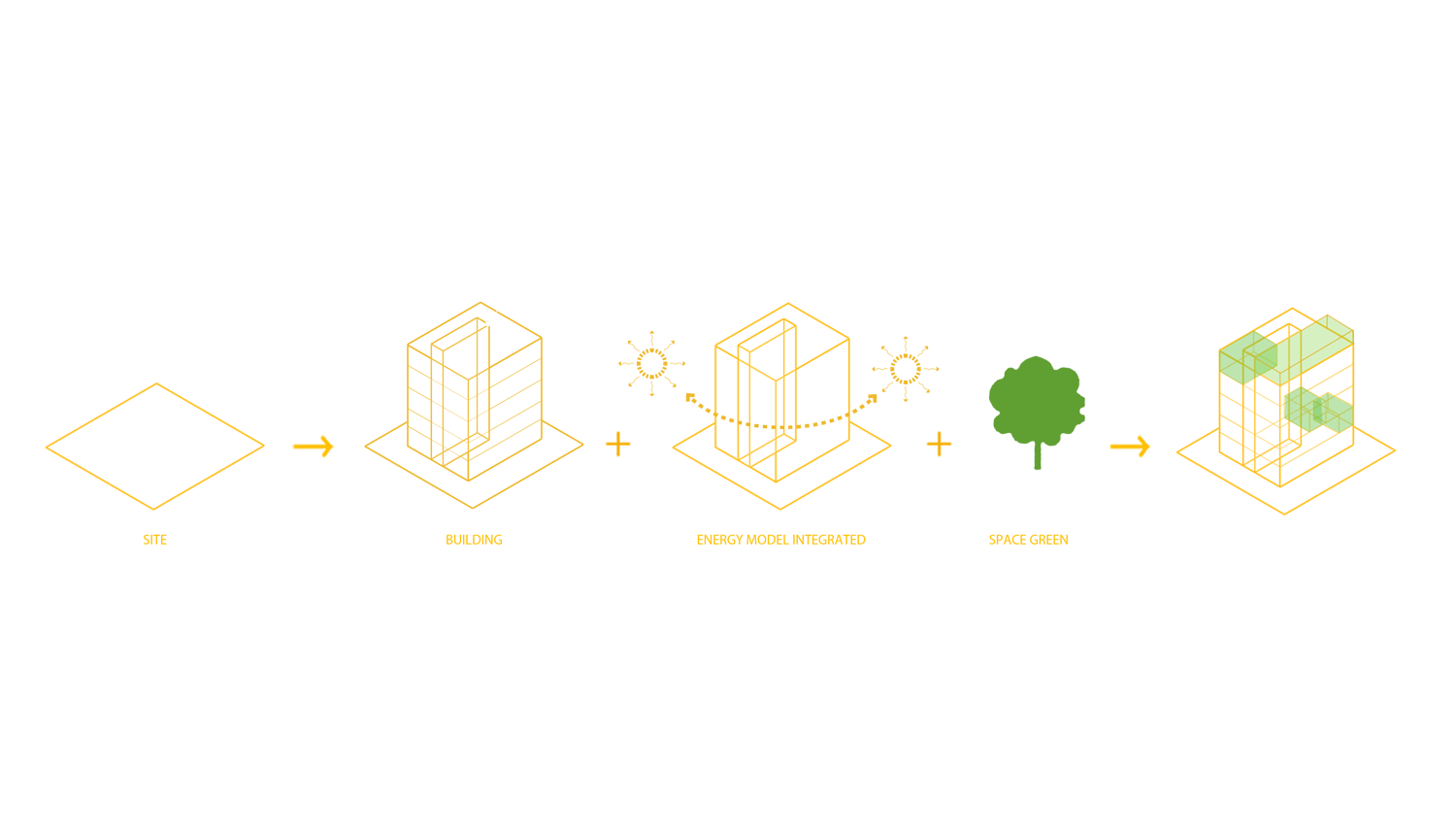Building No.5
Coming across with this exciting project, we have chances to explore possibilities of creating flexibility for a small Villa project to be able to adapt changes of need throughout time of the Investor.
The Villa will be home of 3 generations, however before moving in, the Investor wanted to rent the house out as an Office. Phases were taken into account in order to turn the office to a Villa with lowest changes and cost. The challenge was put on space planning and Facade design. The plans were put forward as open plan with central core, and the facade was designed to achieve the modern look and clean of an office building as well as still get the cozy feeling of a living villa.
The Building was designed to accommodate office spaces on the first 3 floors with gym and spa on the 4th floor. A swimming pool was accommodated on the roof with landscaped terrace. Again, 5 options were produced and the best was chosen out of the options would be developed further.
Project size: 800 sqm
Start date 09/08/2015
Budget: $330,000
Location: Ho Chi Minh City, Vietnam





